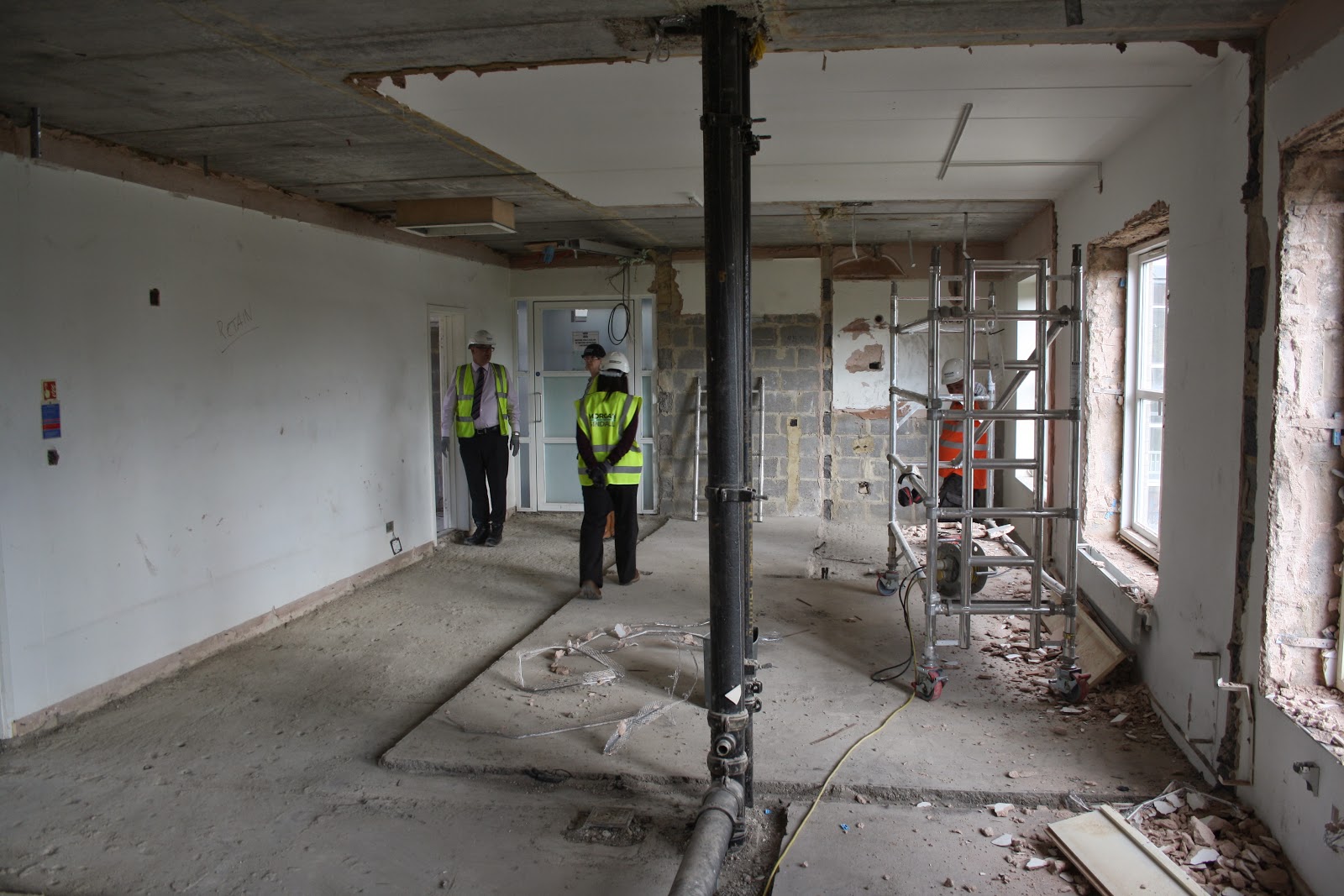A long-overdue update of the progress being made with the building works at The Møller Centre.
This is Tim Hill reporting. I am the new marketing manager at The Møller Centre and I had the pleasure of a site visit last Friday 12 September focusing on the west extension which doesn't appear to have featured previously on the build blog.
As with everything at The Møller Centre, I was massively impressed by the meticulous planning and detailed thought that has gone into every aspect of every room. Clearly Stuart and the team's experience and deep understanding of the needs of leadership education have been used to full effect. I was also absolutely amazed by the scale of the construction project and how this has been progressing quietly in the background with minimal fuss and disruption to our customers and our staff.
The west extension is the part of the building shown in the photo below, this photo also shows how seamlessly the new build blends into the old building.
Facts and figures for the west extension
Second floor - Seven new executive en-suite bedrooms
First floor - 85m₂ of new training and dining space; 75m₂ of refurbished training and dining space. Please click here to see floor plan.
Ground floor - New kitchen extension
The ground floor
Our state of the art kitchen is taking shape. The existing kitchen is still in full service and behind it the new kitchen area is being built which will double its size. A well-hidden service yard will allow deliveries (food, drinks, bins, etc.) to take place completely out of the sight of clients. The area has been carefully planned to achieve the most efficient workflow processes such as ensuring that packaging from deliveries is removed and recycled before even entering the building. Directly on top of the service area will be a landscaped kitchen herb garden for our chefs - this will bring new meaning to our locally sourced food credentials.
This photo shows the covered service area.
New training and dining space
For those that remember the series of original small meeting rooms that were spread across the first and second floors of the main building and accessed off the spiral staircase, these have been demolished and re-modelled to create a series of large south-facing training suites on the first floor and executive bedrooms on the second floor.
The new flexible training rooms on the first floor are all in close proximity to the Tower Lounge Bar and Lecture Theatre enabling event managers to co-ordinate their groups efficiently.
The new state-of-the-art training area will be double the size of the previous arrangement and incorporate a sizeable refreshments station and milling area. One of the training suites will open out onto a landscaped patio area which clients will be able to use as additional breakout space in the summer months and a catering area.
Photos below show the new meeting room space, the view outside onto the area which will become a patio and the remodelling of the original meeting rooms.
The bedrooms
A view of the shells of the new executive en-suite bedrooms can be seen below.
Finally a photo of the roof trusses which are now in place and one of the window at the end of the west extension.


















